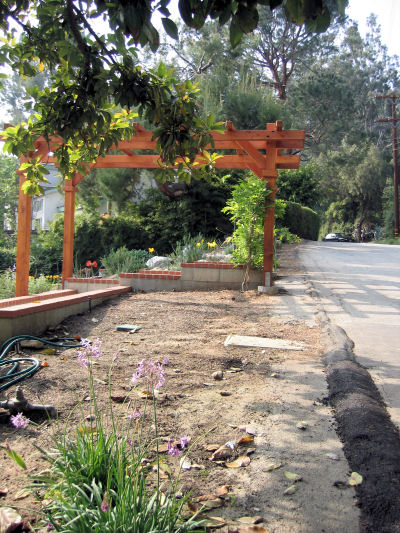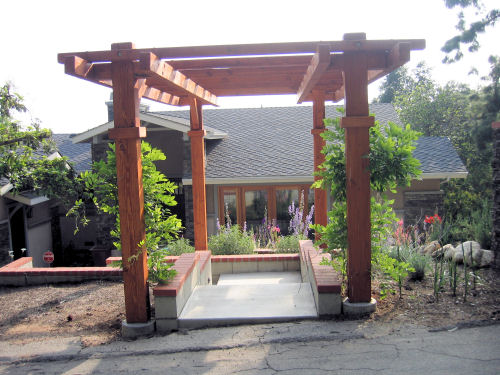1955 Contemporary
Monrovia
Major Restoration
Purchased in 2001 this single family home is located on a 30,000 square foot lot with tremendous views of the Los Angeles basin. The existing 2600 square foot home was built in 1955 and needed updating and repairs. In 2005 we under took a major restoration of the home which included adding an additional 1200 square feet to the home and a new 270 square foot guest house.
The restoration included moving the kitchen from the front of the house to the rear of the house so we could take advantage of the tremendous views. All bathrooms, bedrooms and the fireplace were relocated to enhance the new floor plan. Only two interior walls remained while all other walls were eliminated and or reconfigured. The original house had 5 bedrooms and 2 and ½ bathrooms. The new house has 3 bedrooms and 3 and ½ bathrooms and includes a guest house with an additional full bathroom. We also vaulted the ceilings in the great room and kitchen, added a formal dining room, wine cellar and 40 foot by 25 foot deck with views of the San Gabriel Valley. New hardwood oak floors with inlaid black walnut were installed throughout the house and all windows, casings and baseboards were replaced with vertical grain Douglas fir wood.
The exterior renovation included the installation of several retaining walls in both the front and rear garden areas, a state of the art irrigation system, sidewalks and a new concrete driveway.














